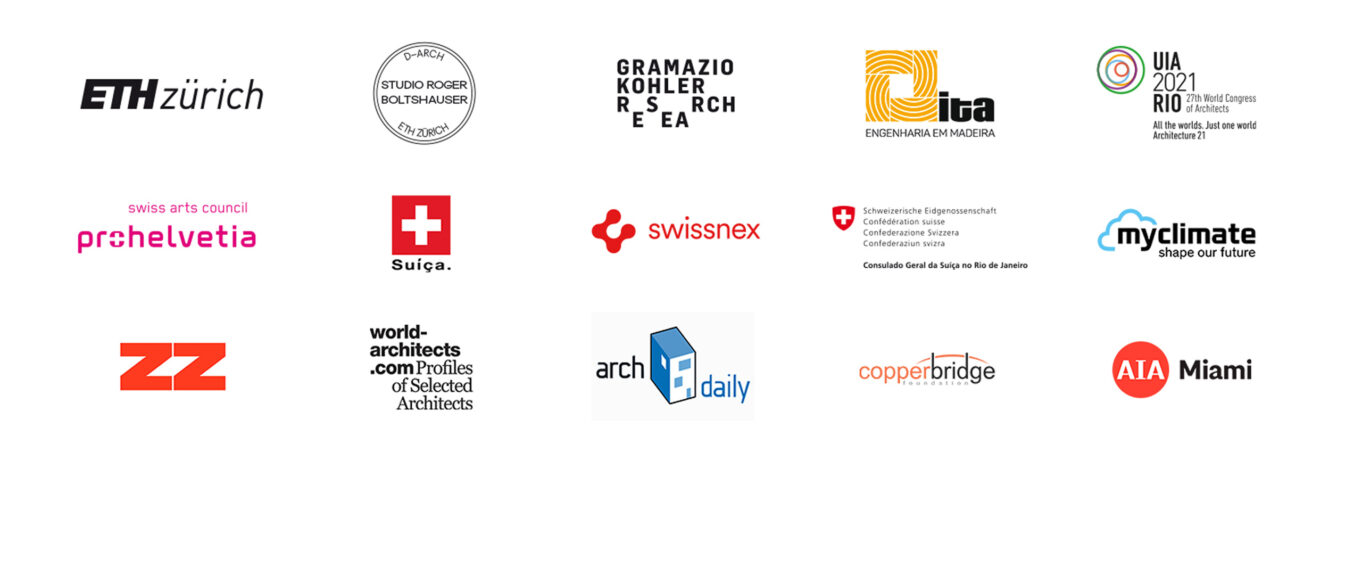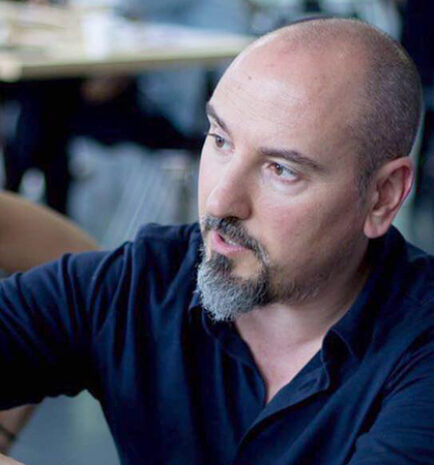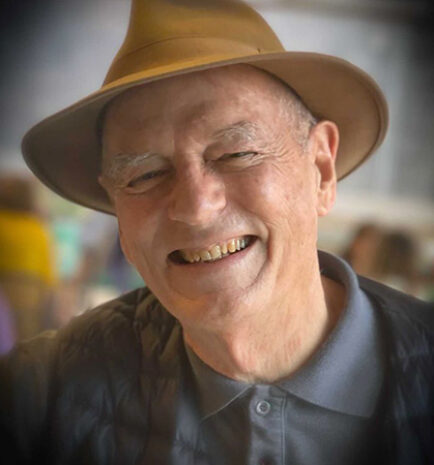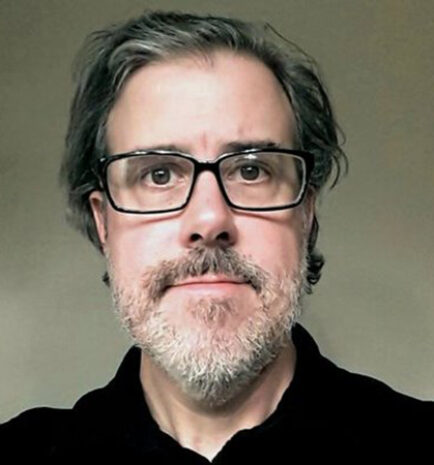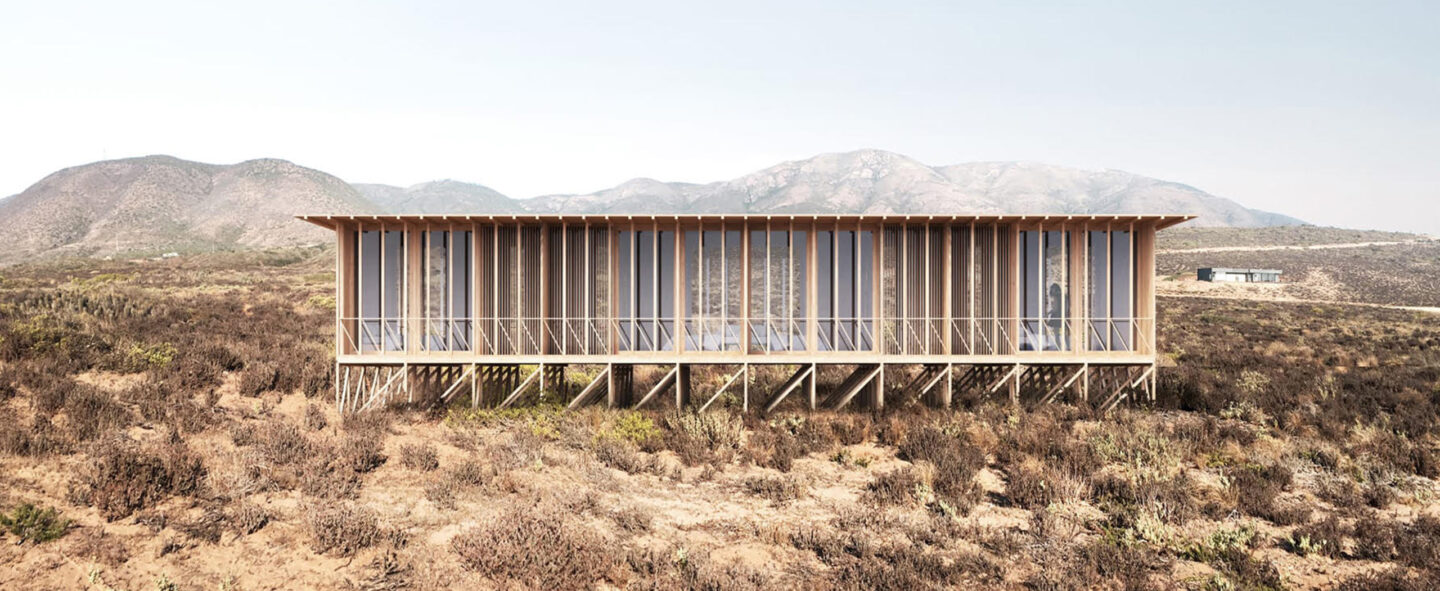
Building a system indicates that the sum of the parts builds space. And its attractiveness is revealed by the simultaneous, indeterminate and controlled repetition of a new measure. Designing the rhythms and sequences that articulate the relationship between full and empty, between matter and air. A system is flexible when it accumulates the maximum amount of algorithms generating complex but uncomplicated spaces. These organizations, composed of several parts related at different levels by similarity and reiteration, make up a complex and constantly diverse set.
The relationships in the system can be: geometric, structural, perceptive, optical, constructive, energetic, etc. In fact, the energetic connections also determine the rhythms of space. Heat, wind, temperature, and humidity give rise to energetic communicating vessel systems and variable spatial comforts. The flexibility of the system allows its uses and its different forms. Temporality is constructed by the principle or logic of the system, that is, temporary spatial changes are systematically absorbed.
Another focal point of this webinar is wooden constructions for challenging places. Industrialized wooden structures have been strategic to carry out works in especially challenging places. Places with difficult topography, abyssal, or with large native vegetation, or even fragile lands, subject to landslides. Wooden structures are also strategic, due to their light weight, in places of difficult access for materials, or of difficult installation of the construction site.
They are also excellent for places with extreme climate conditions, very low temperatures, and winds of more than 200 km/h, as in Antarctica. In these cases, wood is excellent for thermal insulation, light for transport and quick assembly, and malleable for aerodynamic surfaces.
Wooden structures allowed me, in Atlantic Forest terrain, to build while preserving the native trees and vegetation cover. In some cases I adopted the triangular geometry, which with three directions, offers many more combinations than the two directions of the orthogonal, and therefore more organic perimeters, adapted to the nature of the place, the topography and the trees.
To explore these topics, Insight Architecture and Swissnex in Brazil invites Josep Ferrando (Spain), dean of the School of Architecture La Salle in Barcelona ETSALS and Marcos Acayaba (Brazil), professor at the FAU USP to this webinar. They will present their work and discuss the challenges and opportunities they see in digital fabrication between research and practice. John Hill, chief editor of World Architects will moderate the conversation. The event will be held in English and Portuguese, with simultaneous translation to both languages. The webinar is part of the Insight Architecture’s Future Now event, which investigates the use of sustainable materials and new construction techniques such as digital fabrication in architecture as part of the 27th World Congress of Architects UIA 2021 Rio calendar.
Participants
-
![]()
Bio
Josep Ferrando
ArchitectBarcelona based architect Josep Ferrando, in keeping with the multifaceted vision of the architecture he defends, is part craftsman, part academic – Dean of the School of Architecture La Salle in Barcelona ETSALS – and part cultural manager – Director of the Centre Obert d’Arquitectura and the Culture Department of the Architects’ Association of Catalonia. His work has been shown in various countries, and he has had monographic exhibitions of his work at the Venice Architecture Biennale 2014, the Architekturforum Aedes in Berlin and the Museum of Modern Art MAM in Rio de Janeiro. In 2016 he took part in the exhibition Unfinished in the Spanish Pavilion at the 15th Venice Architecture Biennale, winning the Golden Lion. International recognition includes winning FAD Awards and first prize in the Buenos Aires International Architecture Biennial BIABA’15.
-
![]()
Bio
Marcos Acayaba
Architect and Professor, University of São Paulo (USP)Marcos Acayaba, São Paulo, graduated in 1969 FAU USP, where he taught from 1972 to 1976, and since 1994. His first project was the Milan Residence, 1972. After this first phase, inspired by Oscar Niemeyer’s free form and the use of exposed concrete, he began to use industrialized systems, concrete blocks, precast concrete, metallic structures, and industrialized wood components, as in the Olga Residence project, 1991, on a hillside, perpendicular to the street, against the contour lines: a loose volume, without cuts and embankments, for better solar orientation, characterized by the trussed structure design. The volume is staggered, reduced to the ground, touching it in only six points. Widely publicized in Brazil and abroad, this house inaugurates a series of projects in wood that influences young architects and puts Acayaba’s work in international circulation, linking it to the valorization of sustainable architecture. He then developed a prototype system with a “tree-like” structure with triangular modules, optimizing the structural performance, and with a constructive poetics.
-
![]()
Moderator
John Hill
Architect and Country Representative for PSA PublishersJohn Hill born in Chicago, Illinois, received a Bachelor of Architecture in 1996 from Kansas State University, where he worked as an editor of Oz Journal. After working for a large architecture firm in Chicago, he attended the City College of New York, receiving a Master of Urban Planning in 2007. He has over ten years of architectural experience in Chicago and New York and is a registered architect in Illinois. Living in New York City and working as Country Representative for PSA Publishers, he is also a freelance writer and blogs (almost) every day at A Daily Dose of Architecture.
