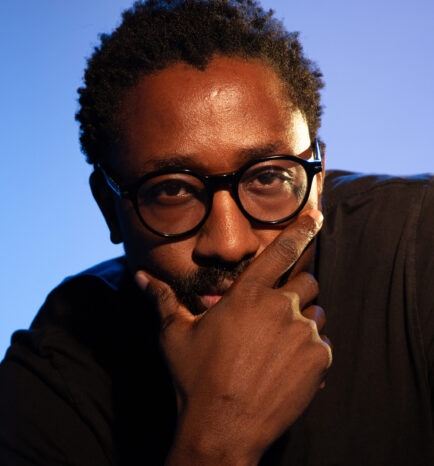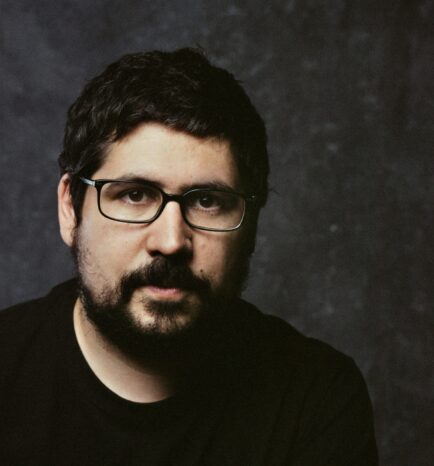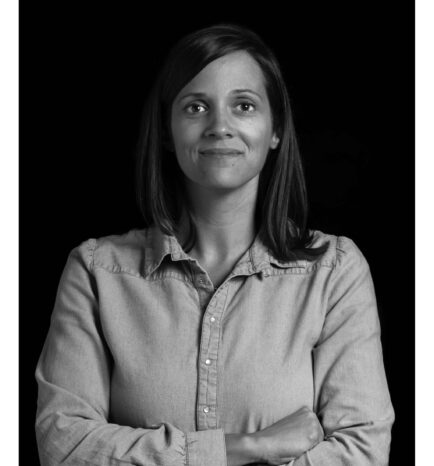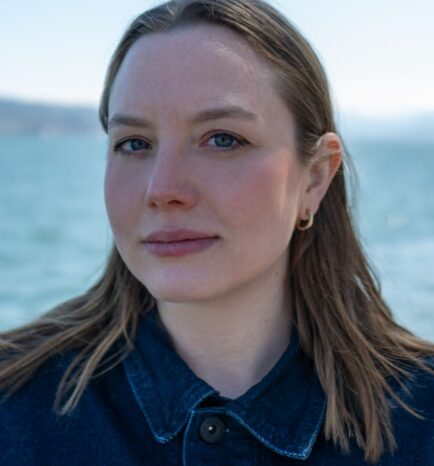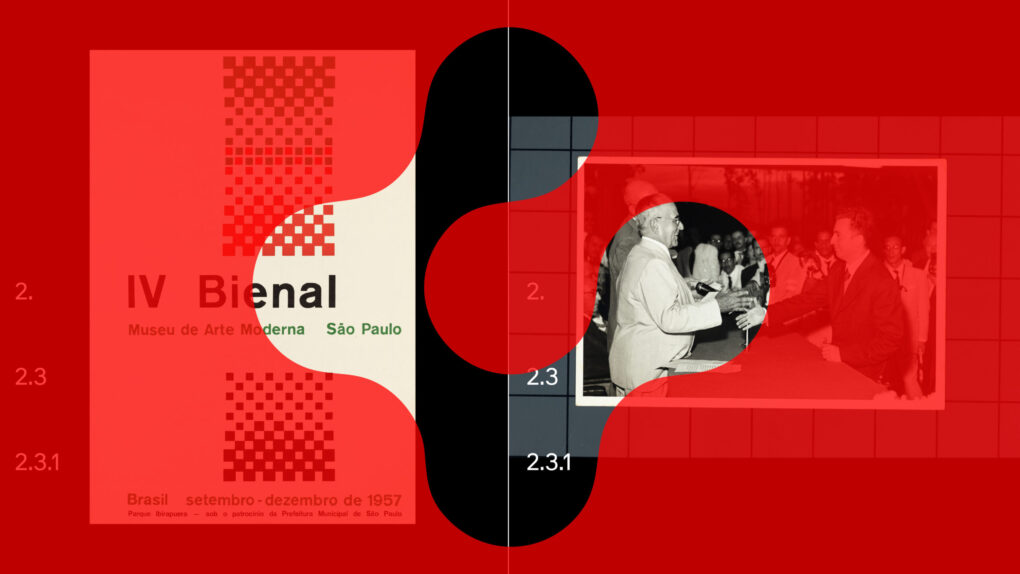
Gabriela Devaud
The Museum für Gestaltung Zürich, Switzerland’s leading design and visual communication institution, is pleased to announce a global digital exhibition and event series in partnership with Swissnex. This initiative is part of the museum’s 150th-anniversary celebrations and aims to strengthen its international presence and foster global collaboration.
In this talk series, examine how modernist design principles have taken root and evolved in diverse ecological, social, and cultural landscapes of the Global South.
Design is a universal language, connecting time, cultures, and disciplines. In this milestone year of their 150th anniversary celebration, the Museum für Gestaltung Zürich is collaborating with designers and artists worldwide to create a unique collection of exhibitions, events, and talks in Japan, USA, China, Brazil and India! Learn more about this initiative here.
In Brazil, the first event is hosted by the University of São Paulo (USP) and the Zurich University of the Arts (ZHdK). It will be live-streamed to students of Designer Daniela Mirabella at ZHdK and moderated by Prof. Felipe Kaizer (USP). The session will feature artists Matheus Leston and Osmond Tshuma and spotlight design historiography, archival practices, and their intersections with ecological and social contexts in the Global South, looking in particular at Brazil and South Africa.
The series travels to Bengaluru, India, for a hybrid panel exploring how minimalism, mass production, and universal design have adapted into local philosophies such as Gandhian Engineering and frugal innovation. Bhavana Kumar and Nicola la Noce, founders of the Bangalore based architecture-urbanism studio will join the panel to examine how this evolution can be shaped by ecological and environmental conditions.
Join us for this unique opportunity to engage with artists, designers, and educators reshaping the narratives of modernism through locally rooted ecological practices and design ideologies.
Bio
Matheus Leston is an artist, musician, and creative technologist whose interdisciplinary practice spans Brazil and Europe. With a background in multimedia development and a focus on interactive storytelling, his work explores the intersections of digital technology, cultural memory, and ecological awareness. Leston has collaborated with academic and cultural institutions across Latin America and Europe, contributing to projects integrating design, media, and critical historiography.
Bio
Osmond Tshuma is an award-winning Zimbabwean artist, designer, art director, typographer and curator specializing in Afrikan-inspired themes. Osmond is the co-founder of Mam’Gobozi Design Factory, a South African design studio celebrating Afrikan identity through design, art and product design. Over the years, he has worked on numerous brands across Africa, from MTN, Telkom, RMB, SABC, Apartheid Museum, and McDonald’s, just to name a few. Invited to speak at the Typographics NYC 2024 & 2020, Dex Atmosphere 4.0 conference ATypI 2020 and Type Drives Communities 2021, Osmond’s unique designs have been featured on the Obama Foundation website and he has had projects published in both Singapore, USA and the United Kingdom. His work challenges conventional approaches by acting as a call to the decolonization of Eurocentrism in graphic design and media, plus as an ode to the beauty in celebrating African culture, heritage, and belonging.
Bio
Felipe Kaizer is a graphic designer, educator, and researcher based in São Paulo. He is currently Professor of Design History and Social Foundation of Design at the Faculty of Architecture and Urbanism of the University of São Paulo (FAU-USP), where his work focuses on design historiography, visual culture, and archival practices in Latin America. His academic research explores the intersections of design, memory, and socio-political narratives, with an emphasis on Brazil’s modernist legacy. In addition to his teaching and publishing career, Kaizer has contributed to exhibitions and collaborative projects that critically engage with the cultural and ecological dimensions of design history.
Bio
Daniela Mirabella is a graphic designer, lecturer, and researcher based in Zurich. She teaches at the Zurich University of the Arts (ZHdK), where she leads the theory class ’Social History of Graphic Design’ and runs practice-oriented courses focusing on process-based design in the Bachelor of Design program. In her teaching, she combines creative practice with cultural-historical research. Her work focuses on the social dimensions of visual communication, new perspectives on design history, and ways of engaging with archives and collections as sites of knowledge production. Besides her teaching activities, she works in the Graphics Collection of the Museum für Gestaltung Zürich on archival and exhibition projects. She is also co-founder of the design studio Mirabella–Morganti, which develops projects for clients in the fields of culture and education. Daniela holds a diploma in Visual Communication from ZHdK and a Master’s degree in Design Research from the Bern University of the Arts.
Bio
Sophie Grossmann studied Cultural Publishing at the Zurich University of the Arts (ZHdK) and holds a second graduate degree in Art History, with a focus on the History of Textile Arts, from the University of Bern. Sophie joined the Museum für Gestaltung in Zurich in 2021. Initially part of the Decorative Arts Collection, she has been a research associate since 2022, specialising in the challenges of collecting intangible cultural assets such as digital-born and hybrid objects, as well as digital documentation. In this role, she has led several case studies and collaborated with designers, artists and institutions to commission exhibits and curate spaces dedicated to digital collecting. Sophie has presented her work on digital collecting at various institutions, including the Istituto Svizzero in Rome and the University of Bern.
Watch the full talk “Ephemeral Histories: A Global South Dialogue on the Evolution of European Modernism in Design”, co‑organized by Swissnex in Brazil, Swissnex in India, and Museum für Gestaltung Zürich, with event curation by Sophie Grossmann. Artists and designers Matheus Leston (BR), Osmond Tshuma (ZW), Felipe Kaizer (BR), and Daniela Mirabella (CH) share critical and creative reflections on how European modernism has been reinterpreted across diverse cultural contexts.
This talk is part of a global Swissnex initiative celebrating the 150th anniversary of the Museum für Gestaltung Zürich.
Gabriela Devaud

